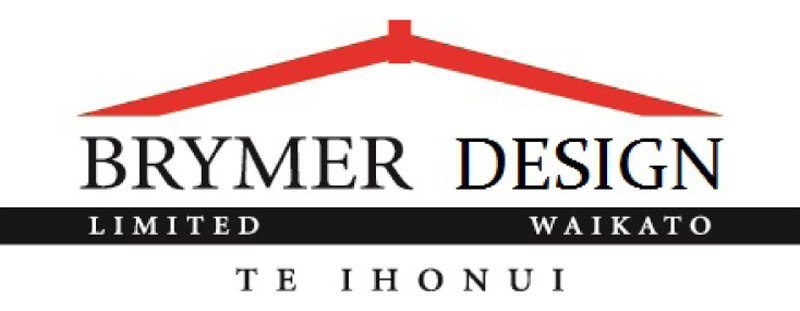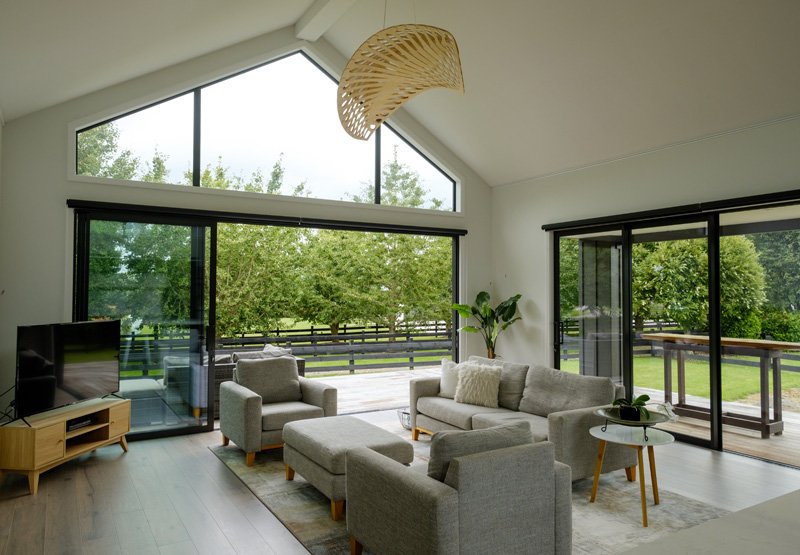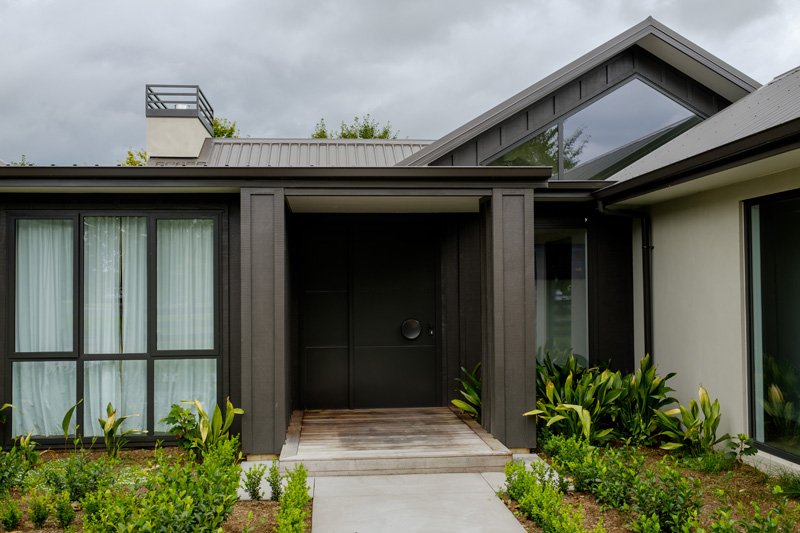Our Services
Feasibility design
Study of individual sites for council rules and other site restrictions for developments, consulting with surveyors, planners and engineers.
Alterations and additions
Visiting an existing house, measure house (if no existing plans are available)
Develop brief and budget to suit your needs and wants
Investigate council planning rules
Concept designs
Measure and draw existing houses for alterations and additions
Spacial planning and district plan check
3D modelling of proposed designs
Consultation with clients for achieving their brief
Design options, materials, details and changes discussed with client
Building consent
Working drawings, specifications and documentation to lodge building consents application to councils
Work through consents with council staff and respond for any further information required by council
Ensure building consent is received for the project
Post design and detailing stage
Available to assist builders with any questions or concerns during construction
Can make site visits (additional fees) if required


